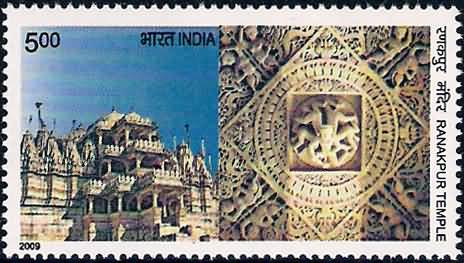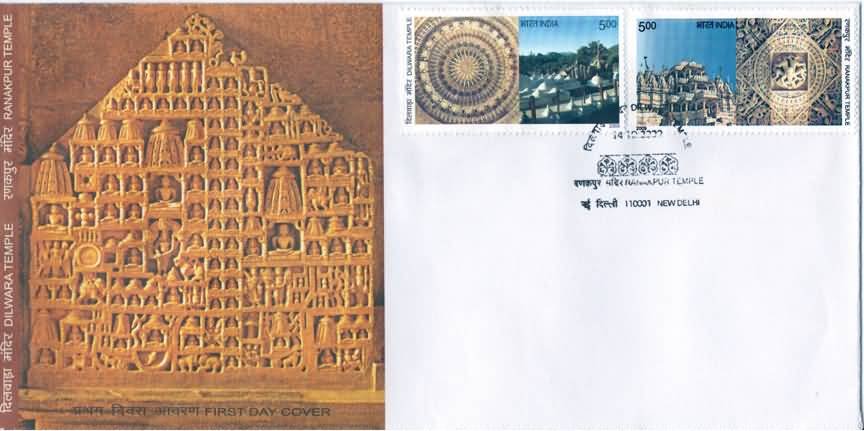Ranakpur

Technical Data
| Stamp Set | Heritage Jain Temples |
|---|---|
| Date of Issue | October 14, 2009 |
| Denomination | Rs. 5 |
| Quantity | 400,000 |
| Perforation | 13 |
| Printer | Security Printing Press, Hyderabad |
| Printing Process | Wet Offset |
| Watermark | No Watermark |
| Colors | Multicolor |
| Credit (Designed By) | Sh. Sankha Samanta |
| Catalog Codes |
Michel IN 2415 Stamp Number IN 2355 Stanley Gibbons IN 2636 WADP Numbering System - WNS IN068.2009 |
| Themes | Religion | Temples |
Ranakpur is a village located in Desuri Tehsil near Sadri town in the Pali District of Rajasthan in western India. It is located between Jodhpur and Udaipur, in a valley on the western side of the Aravalli Range. The Ranakpur Jain Temples command huge respect from the Jain community worldwide. Built during the rule of Rana Kumbha, these temples have included Ranakpur in the list of five main pilgrim destinations of Jains in India. History has it that Rana Kumbha donated a vast stretch of land to Dhanna Shah so as to enable him to realize his dream of building a great temple. Today, these temples attract thousands of visitors every year from across the country and abroad.
Temples of Ranakpur present a distinct style of their own. The ceilings of the temples are adorned with foliate scrollwork and geometric patterns. The top and bottom part of the domes are joined by Brackets with figures of deities on them.
The most important amongst all the temples within the complex is the Chaumukha Temple. Dedicated to the first Jain Tirthankara, Adinath, it is a four faced temple which has a basement of 48000 sq feet. The temple boasts of four subsidiary shrines, 24 pillared halls and 80 domes standing on the support of nearly 400 columns (the total number of columns in the temple complex, however, is much larger, around 1444). Each of the columns is richly carved and interestingly no two columns present the same design. Moreover, the columns change colour from golden to pale blue with the passage of every hour during the day. So much for the artistic brilliance of the workmen! The temple is shaped like a Nalinigulm Vimana or heavenly aircraft that the Shah had seen in his dreams. The construction of the temple is extremely complex with four separate entrances leading to chambers inside. The chambers finally lead to the main hall which houses the image of Adinath
encircled by several smaller shrines and domes. Another range of cells with individual roofs surround these shrines and domes yet again. Perhaps, the complexity of the structure was reason why the temple took around 65 years to complete.
First Day Cover


Leave a Comment
You must be logged in to post a comment.