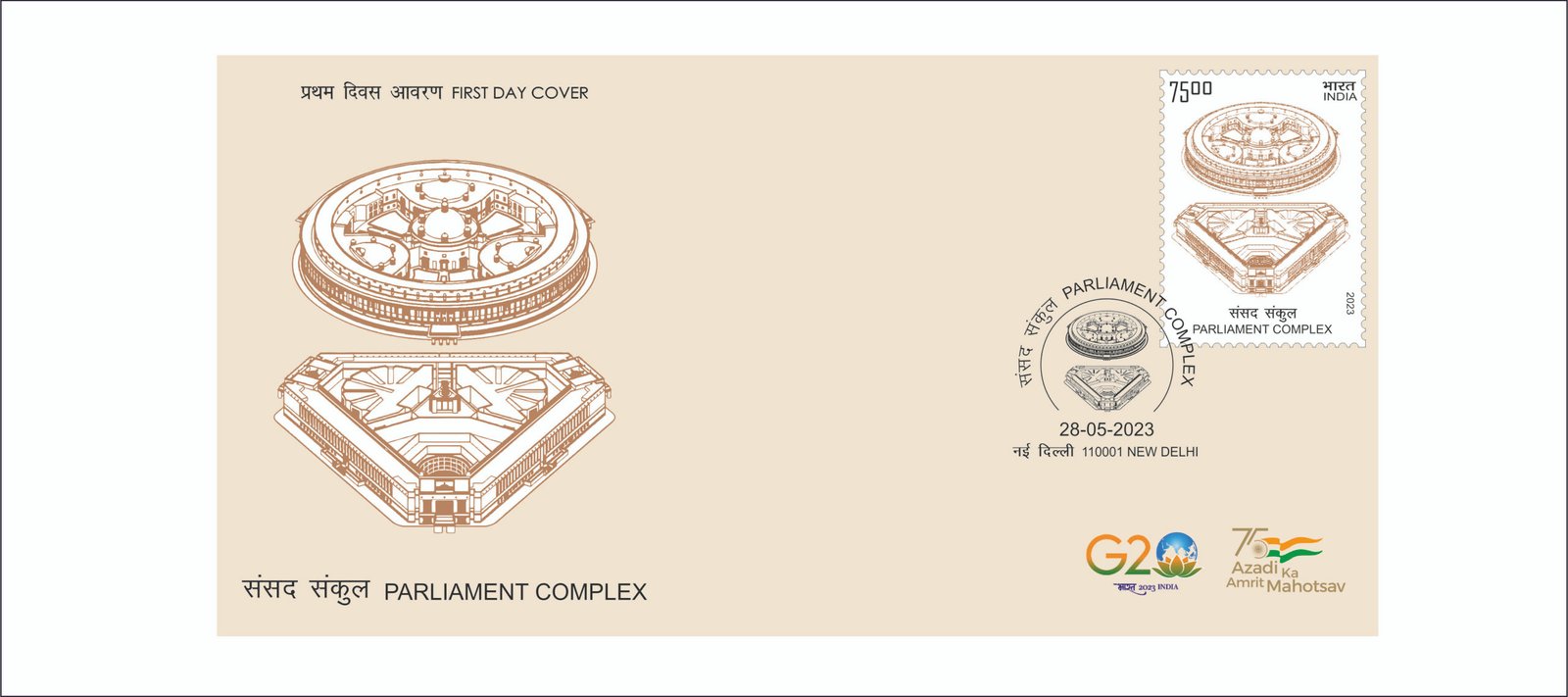Inauguration of New Parliament Buildings

Technical Data
| Date of Issue | May 28, 2023 |
|---|---|
| Denomination | Rs. 75 |
| Quantity | 209,600 |
| Perforation | 14½ |
| Printer | Security Printing Press, Hyderabad |
| Printing Process | Wet Offset |
| Watermark | No Watermark |
| Colors | Multicolor |
| Credit (Designed By) | Ms. Nenu Gupta Sh. Brahm Prakash |
| Catalog Codes |
Yvert et Tellier IN 3553 Stanley Gibbons IN 3857 Colnect codes IN 2023.05.28-01 Michel IN 3894 |
| Themes | Buildings | Government Buildings | Parliaments |
Parliament Complex – Symbol of India’s Democratic Journey
The Historic Parliament House
The Parliament House, originally built as the Council House under the colonial government, was commissioned in 1927 and today stands as a Heritage Grade-I building. Inspired by the Chausath Yogini Temple of Morena, Madhya Pradesh, its circular design blends Indian architectural elements such as chhajjas, chhatris, jharokhas, jaalis, and gumbads with the European classicism introduced by architects Sir Edwin Lutyens and Sir Herbert Baker.
The grandeur of the chambers, teak wood paneling, and enamelled coats of arms reflected the British imperial design. The central hall, intended for joint sessions and state occasions, symbolized the unity of the empire across the Indian subcontinent. Over time, this iconic structure became the very heart of India’s democratic journey.
The New Parliament Building – A Vision for the Future
With evolving needs, the New Parliament Building was conceived as India’s first purpose-built legislative structure. Designed adjacent to the existing Parliament House, it addresses critical issues of space, safety, and modern infrastructure.
The new triangular-shaped building, with a built-up area of 65,000 sq. m, includes:
- A larger Lok Sabha Chamber with 672 seats, inspired by the peacock theme.
- A Rajya Sabha Chamber with 384 seats, designed on the lotus motif.
- A Constitutional Hall showcasing the original copy of the Constitution.
- Modern committee rooms, libraries, meeting spaces, and public galleries.
It reflects the aspirations of a 21st-century Atmanirbhar Bharat, combining efficiency with cultural symbolism.
Sustainability and Safety at the Core
The new building is a green structure, showcasing India’s commitment to sustainability with energy-efficient systems and earthquake-resistant design. It is fully Divyang-friendly, ensuring accessibility for persons with disabilities.
Every aspect—from advanced communication systems to secure, well-equipped offices—supports the smooth functioning of Parliament and provides a dignified working environment for Members.
A Blend of Heritage and Modernity
While modern in construction, the new Parliament building draws heavily from India’s cultural heritage:
- Peacock-themed Lok Sabha interiors symbolize vibrancy.
- Lotus-inspired Rajya Sabha interiors highlight purity and resilience.
- A Banyan tree courtyard represents knowledge and longevity.
- Murals, stone carvings, hand-woven carpets, jali patterns, and motifs sourced from across India embody the spirit of Unity in Diversity.
The design continues the materiality and color palette of the original Parliament House, ensuring harmony between old and new.
An Integrated Legislative Enclave
Together, the old Parliament House, the new building, the Library, and the Annexe form a modern Legislative Enclave. This integration ensures smooth and efficient parliamentary functioning, while preserving and rejuvenating the historic structure.
A Stamp Celebrating India’s Aspirations
The Department of Posts proudly issues a Commemorative Postage Stamp on the Parliament Complex, honoring the seamless blend of history, heritage, and modern governance. It celebrates the Parliament as not just an institution of lawmaking, but as the symbol of India’s democracy, hopes, and aspirations for the future.
First Day Cover

